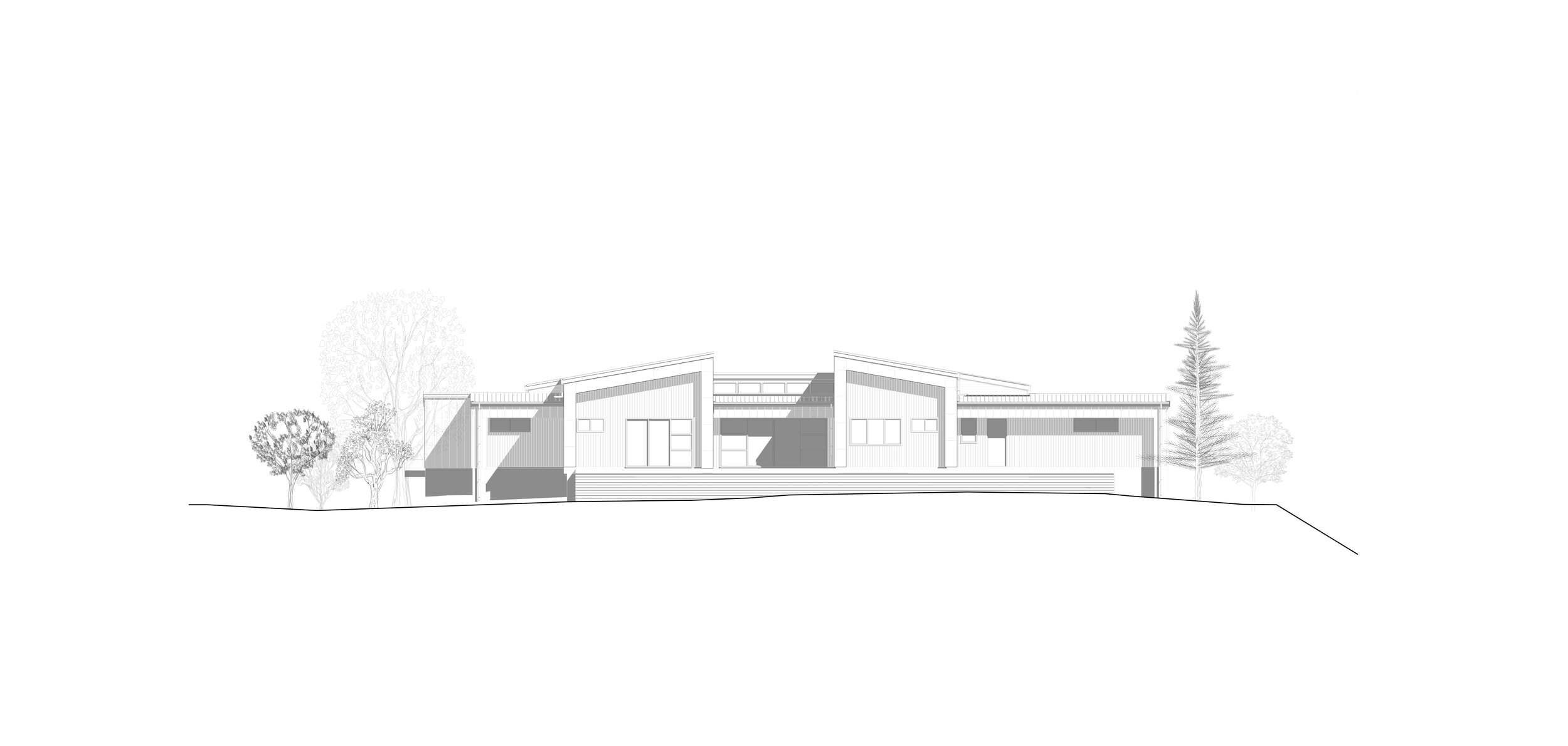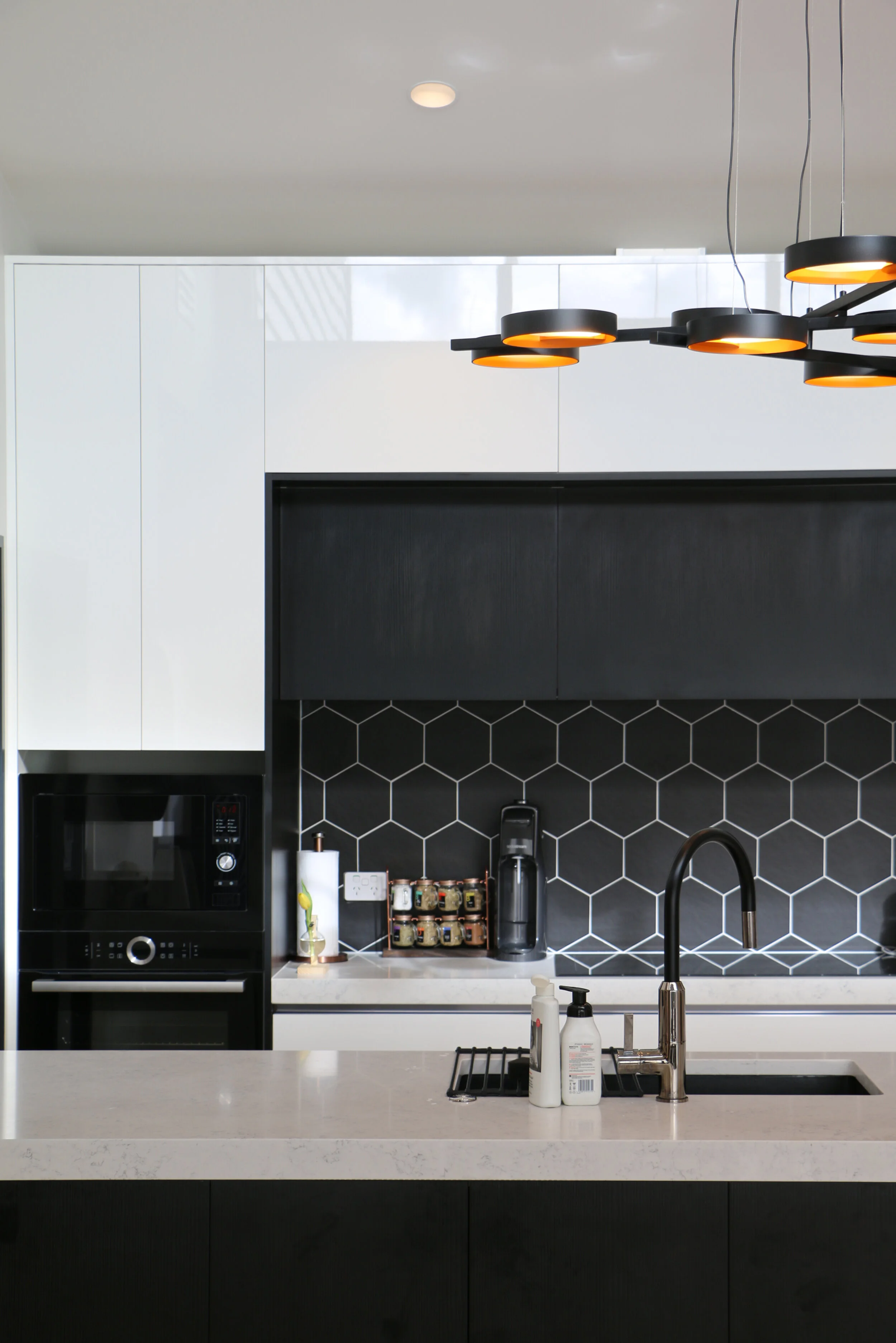
WING is design oriented residential house located at Kumeū. The exterior form enhances the two mono-pitched roofing with a combination of varied materials and colours are used to create and enrich the sense of identity.
The planning has placed kitchen and dining at the centre of the house, and the rest of the house, such as bedrooms, living rooms, and garage on each side. This layout and massing of the house responded to the longitudinal shape of the site, which is also the reason for the naming of the project.
Clear storey and full hight sliding door have resulted the interior space of kitchen and dining area filled with natural light. By placing the deck at the north side of the house, a smooth indoor and outdoor flow is created between the living area, dining area and the outdoor space.
翼 是一个以设计为主的新建住宅,坐落于Kumeū。为了突出住宅的特征和特点,房子的外型的设计突出了两个单坡屋顶的形状和不同材料和颜色的搭配。
在规划设计时,厨房和餐厅放在了房子的中间。剩下的房间,客厅和车库放在了两边。这个规划和体块是根据长条形的场地的边界设计,并且也是 翼 这个名字的由来。
高的窗户和全高推拉门的设计让房子内部的厨房和餐厅充满着自然光线。北边的户外甲板创造出了流畅的室内和室外的流动,包括室内客厅,厨房和户外的关系。
WING
翼














